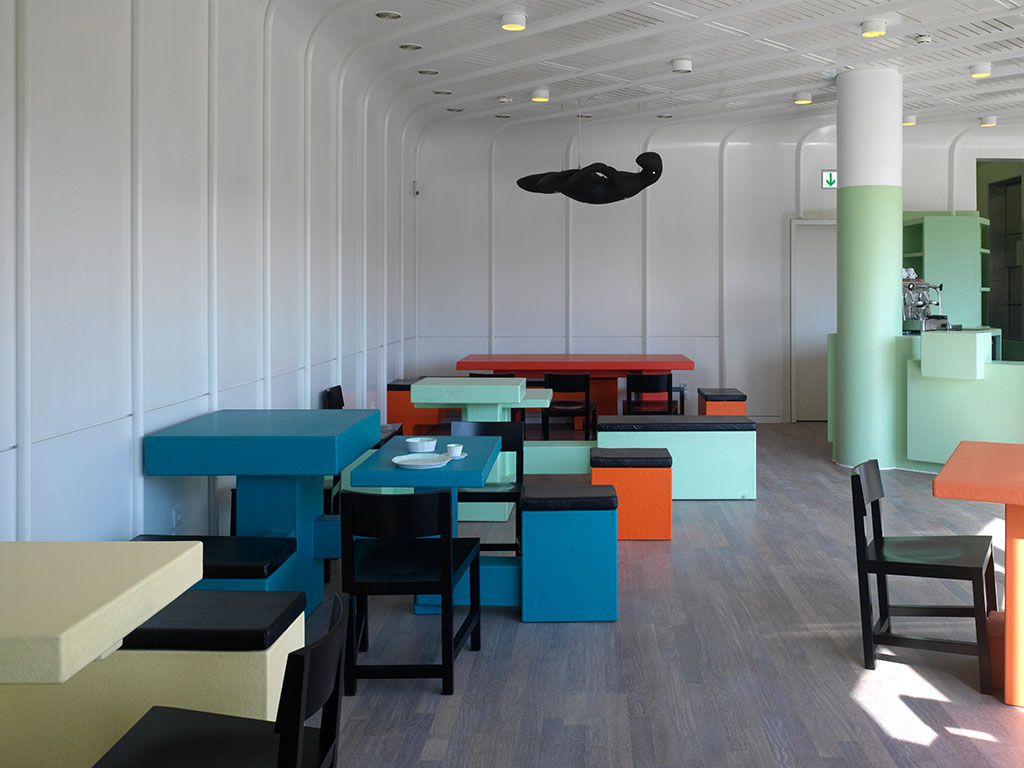In July 2010, after two years of renovations and an expansion project measuring 2000 m², the Kunstsammlung Nordhrein-Westfalen am Grabbeplatz reopens its refurbished building to the public. The architectural office of Dissing + Weitling (Copenhagen) has realized the extension: this structure, which completely avoids distracting pillars and is equipped with cutting-edge exhibition technology, offers a superb setting for displaying works of art.
In addition, the existing building, dating from 1986, has been completely renovated. Construction costs amounting to 39.7 million euros were covered by the Federal State of North Rhine-Westphalia, while substantial support was also received from the Gesellschaft der Freunde (Society of Friends), which made a contribution of 4 million euros. Responsible for overseeing construction was the Bau- und Liegenschaftsbetrieb Nordrhein-Westfalen (Construction and Property Management Agency of North Rhine-Westphalia).
Klee Hall
The new pillar-free exhibition hall in the ground floor level measures circa 1100 m², and is accessible from the foyer of the original building. Guiding visitors optically is a strip of daylight which falls into the lobby from above. The clearance height measures 6.4 meters, and the space is illuminated artificially with up to 500 spots. Within the floor plan of the Kunstsammlung am Grabbeplatz, Klee Hall will be available primarily for temporary exhibitions. A narrow staircase in the rear area connects the ground floor level with the new hall above.
The Upper Hall
Connected on the second floor to the galleries for the permanent collection in the original building is the second new exhibition hall. Measuring circa 900 m², free of distracting pillars, and with a height of circa 4.9 m, the hall is served by mixed lighting: the ceiling is constructed in such a way that daylight can be shadowed or reduced via the roof lamellae, allowing light-sensitive works to be displayed here with artificial lighting. Neither of the extension halls will be devoted to specific media or genres. Materiality, color, and structure are as restrained as possible, and adapt themselves harmoniously to be original building. The material of the façade as well (Bornholm granite) conforms to the earlier building. The quarry on this Danish island, which had been closed previously, was reopened especially in order to erect this natural stone façade. This noble outward appearance is accentuated by the delivery area, which is displaced slightly out of alignment. The shifting of the delivery area to the outer wall of the extension building allowed the construction of a separate transport elevator on Paul Klee Platz, which ensures greater accessibility not only to storage facilities, but to the second upper level of the permanent collection galleries as well.
The Extensive Refurbishment of the Original Building
Beginning in June of 2008, the original building of the Kunstsammlung am Grabbeplatz underwent far-reaching renovations, and was in the process updated to the technical standard of the extension building. This undertaking satisfies the requirements of international cooperation, and adheres to current conservation and technical standards. Windows and light canopies were completely replaced, and the heating and climatization infrastructure updated. Security facilities for the Kunstsammlung are now up to standard: sensors (“capacitive alarm system”) contained in all permanent movable walls guarantee maximum safety for the works of art.
Also redesigned were a number of functional rooms within the original building on Grabbeplatz: the Department of Education are now located in the former Paul Klee Galleries, with offices, four workshops, and a laboratory for art education and communication. Karin Sander was elected as the first artist to design the reopened space. The former “Café Zwey” becomes the “Lokal Lieshout” (Lieshout Pub), realized by Dutch artist Joep van Lieshout. Paul Klee Platz as well has received a new face: in December 2008, British artist Sarah Morris was selected as the prizewinner in the competition for the artistic design of the northernmost wall of the plaza (“Hornet,” 2010). In front of the so-called “flower window,” Olafur Eliasson’s colored mist rises upward in a light shaft, thereby calling a long-neglected architectural detail in the original building to a new life.
History: A Necessary Extension
The erection of an annex — under discussion for the past 15 years — was eventually regarded as an indispensable measure if we were to better fulfill the tasks and functions of the Landessammlung while making this important regional collection optimally accessible to the public. Six years ago, the Copenhagen office of Dissing + Weitling — who designed the original building, inaugurated in 1986 — were commissioned with the necessary preliminary planning. On February 28, 2008, the laying of the foundation stone was celebrated in the presence of Jürgen Rüttgers, Minister-President of the Federal State of North Rhine-Westphalia. Beginning in June of 2008 were extensive refurbishments on the original building, which have raised its technical standard to that of the extension building.

